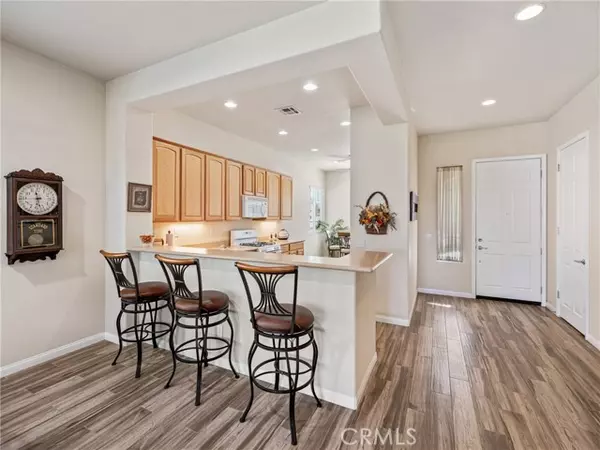
2 Beds
2 Baths
1,768 SqFt
2 Beds
2 Baths
1,768 SqFt
Key Details
Property Type Condo
Listing Status Pending
Purchase Type For Sale
Square Footage 1,768 sqft
Price per Sqft $237
MLS Listing ID EV24183546
Style All Other Attached
Bedrooms 2
Full Baths 2
Construction Status Turnkey
HOA Fees $254/mo
HOA Y/N Yes
Year Built 2006
Lot Size 5,531 Sqft
Acres 0.127
Property Description
MOTIVATED SELLER!!! MAKE AN OFFER!!!! Welcome to this 2 bedroom 2 bathrooms single story home nestled within Sun City 55+ active adult gated community. This residence boasts a prime location on the golf course, situated conveniently by the tee box. Enjoy picturesque views with the added peace of mind that comes with no risk of golf ball damage. The kitchen has more than ample cabinet space with corian counter tops and tile floors and a breakfast nook area. The adjacent laundry room offers ample cabinetry, a deep sink, and comes equipped with Maytag washer and dryer. The attached garage is equipped with built-in cabinets and a small counter, enhancing both storage and functionality. Off the living room is a den or office. Now, as you exit the sliding glass door off the living room you will embark onto a large covered patio, perfect for a bbq or to relax and enjoy a beautiful desert evening. Enjoy fresh peaches from the two mini peach trees planted alongside the house. The HOA offers many amenities such as a 24-hour drive around security, 4 swimming pools, jacuzzi, tennis courts, pickle ball, bocce ball, gym and a outdoor amphitheater where you can go and enjoy the entertainment and desert evenings as well. This property seems perfect for the avid golfer who wants to walk out the sliding glass door jump into the golf cart or walk and play a round of golf on one of the 3 nine hole golf courses. Experience the perfect blend of comfort, convenience, and active living in a low-maintenance property.
Location
State CA
County San Bernardino
Area Apple Valley (92308)
Interior
Interior Features Corian Counters
Heating Natural Gas
Cooling Central Forced Air, Electric
Flooring Tile
Fireplaces Type FP in Dining Room
Equipment Dishwasher, Dryer, Microwave, Refrigerator, Washer, Gas Range
Appliance Dishwasher, Dryer, Microwave, Refrigerator, Washer, Gas Range
Laundry Laundry Room, Inside
Exterior
Exterior Feature Stucco
Garage Garage, Garage - Single Door, Garage Door Opener
Garage Spaces 2.0
Utilities Available Cable Available, Electricity Connected, Natural Gas Connected, Underground Utilities, Sewer Connected, Water Connected
View Golf Course
Roof Type Tile/Clay
Total Parking Spaces 2
Building
Lot Description Curbs
Story 1
Lot Size Range 4000-7499 SF
Sewer Public Sewer
Architectural Style Ranch
Level or Stories 1 Story
Construction Status Turnkey
Others
Senior Community Other
Monthly Total Fees $294
Acceptable Financing Conventional, FHA, VA
Listing Terms Conventional, FHA, VA
Special Listing Condition Standard


"My job is to find and attract mastery-based agents to the office, protect the culture, and make sure everyone is happy! "






